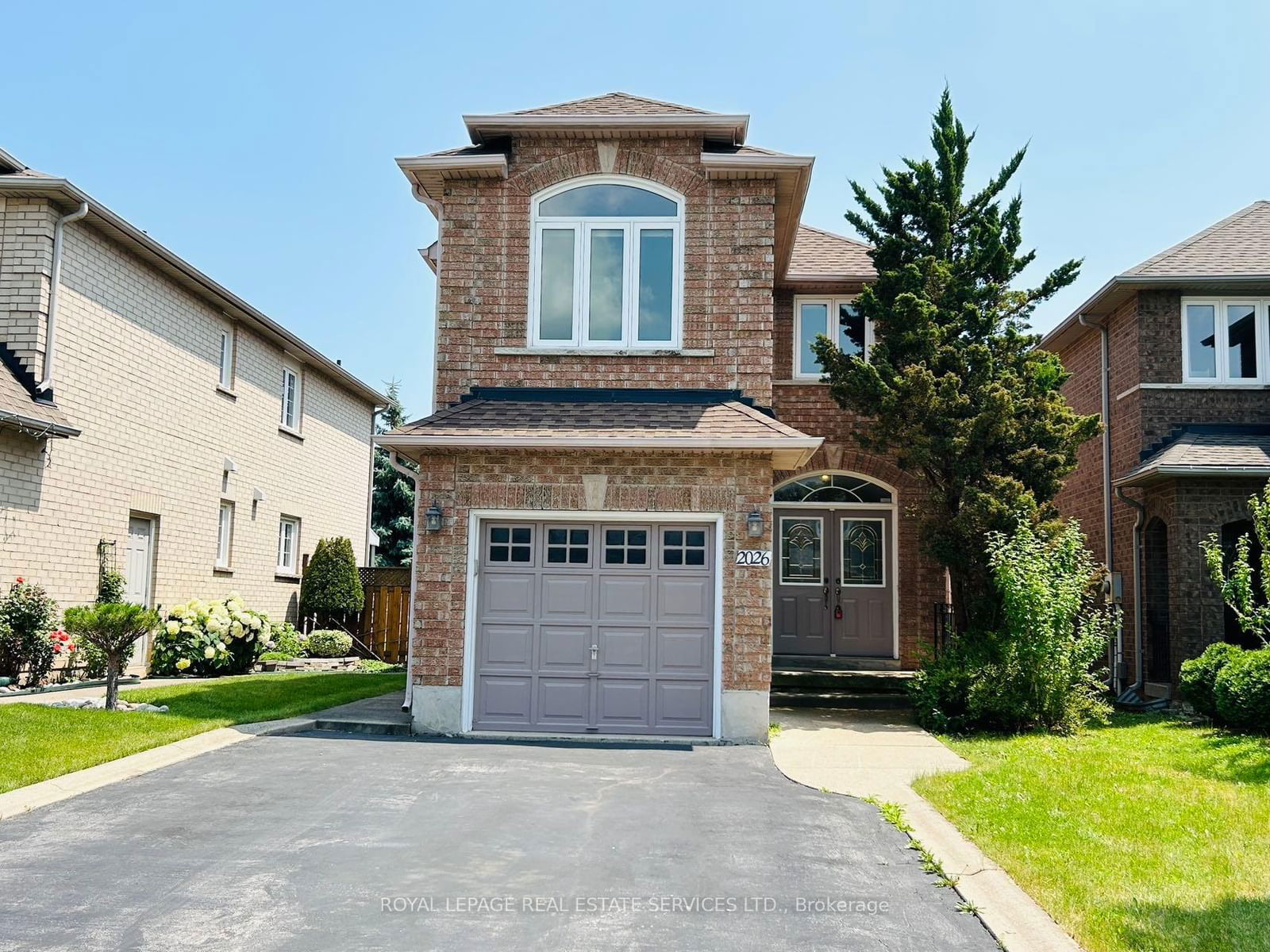$1,188,000
4-Bed
4-Bath
Listed on 8/22/24
Listed by ROYAL LEPAGE REAL ESTATE SERVICES LTD.
Gorgeous All Brick Detached Home 1969 Sqft in Sought-After West Oak Trails Community! Sun Filled, Airy Spacious, Double Door Entrance to Grand Foyer, Open Concept Living & Dining Rooms With 2-Sided Fireplace. Kitchen Retreats Cabinet Shelving, A Central Island, Walk Out to Sunny South & East Exposure Garden, Oversized Breakfast With2-Sided Fireplace. Large Primary Room Boasts a Walk-In Closet, 4pc Ensuite with Soaker Oval Tub & Sep Shower. 4thBedroom Converted from Family Room. Separate Entrance to Finished Basement for A Potential Apartment. Double Driveway For 4 Cars Parking. Sunny South and East Exposure Garden Features Concrete Patio, Surrounded by Pine Trees& Tall Cedar Hedges Provide Privacy with No Neighbors Facing. All The Right Elements for Comfort & Living Enjoyment! Top Ranked High School, Public & Catholic, Walk to Parks & Trails. Close To All Amenities, Shopping Plaza, Recreation Centre, Hospital, Sixteen Mile Creek & Renowned Glen Abbey Golf Club,403/407/QEW & Go Train.
Double Glazed & Sound Retardant Windows, Hardwood Floors on Main And 2nd Levels, Hardwood Stairs, AllAbove Grade Washrooms with Windows. Garage Access to Main Floor & Basement, Concrete Sidewalk.
To view this property's sale price history please sign in or register
| List Date | List Price | Last Status | Sold Date | Sold Price | Days on Market |
|---|---|---|---|---|---|
| XXX | XXX | XXX | XXX | XXX | XXX |
W9266463
Detached, 2-Storey
8+1
4
4
1
Attached
5
Central Air
Finished, Sep Entrance
Y
Brick
Forced Air
Y
$5,339.95 (2024)
116.83x30.18 (Feet)
